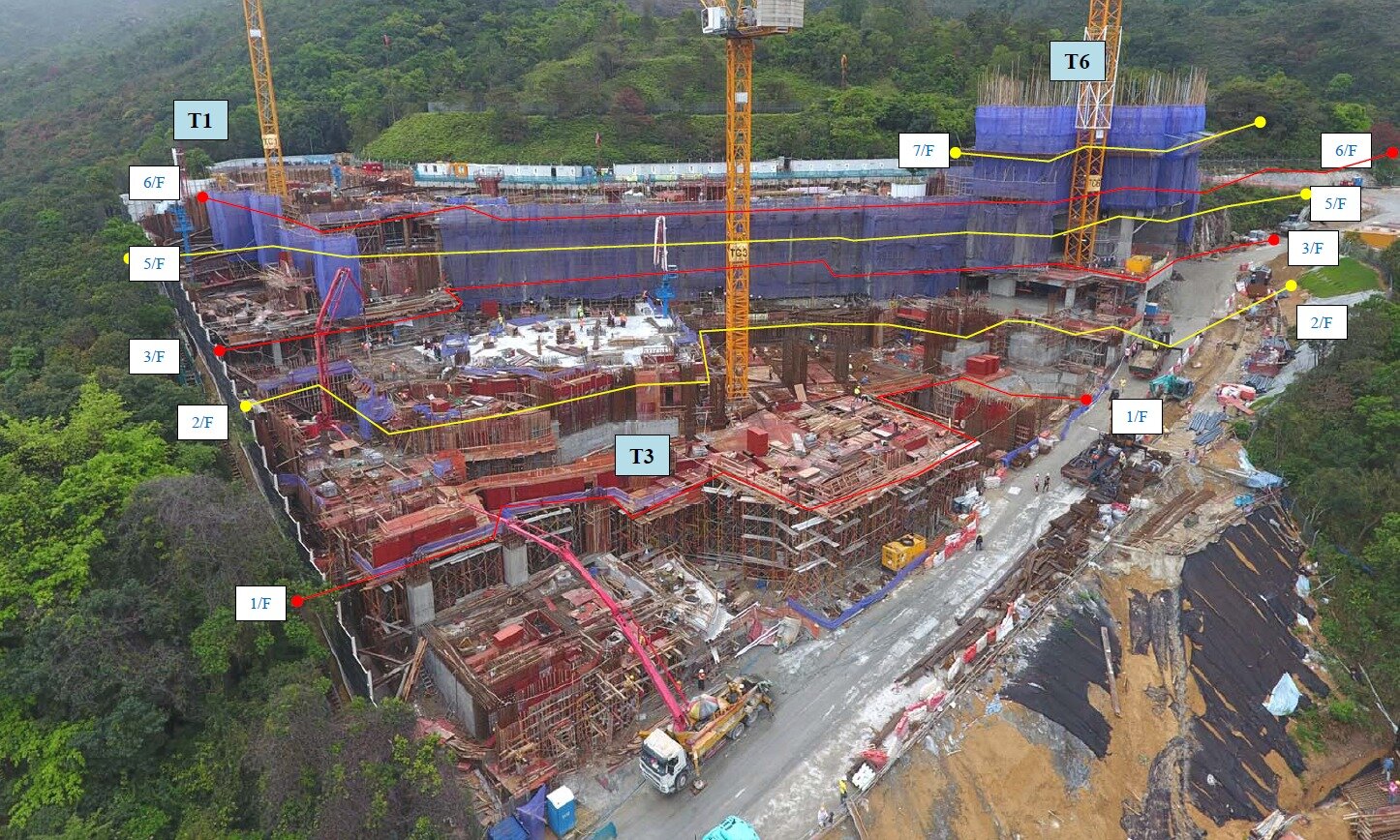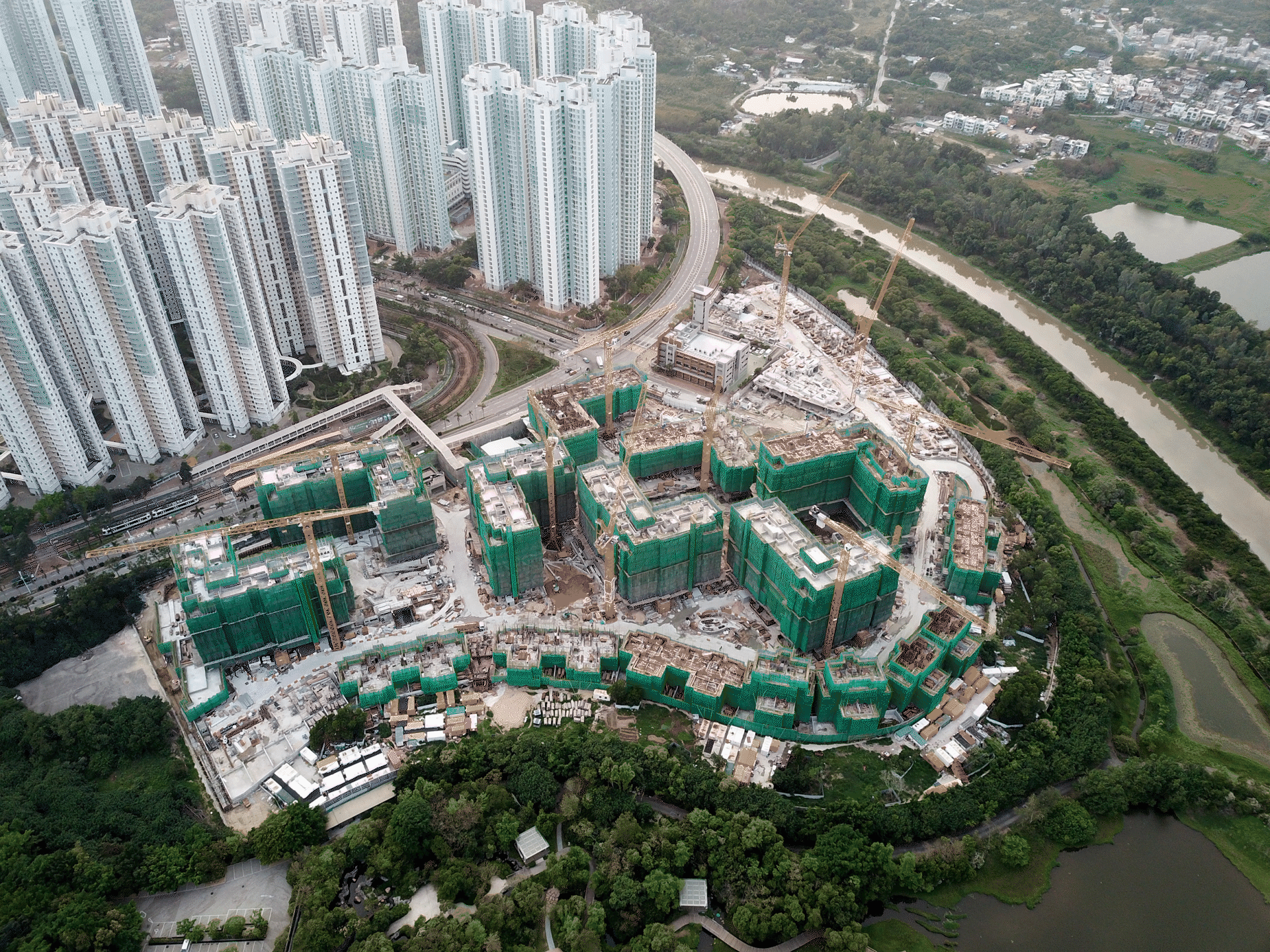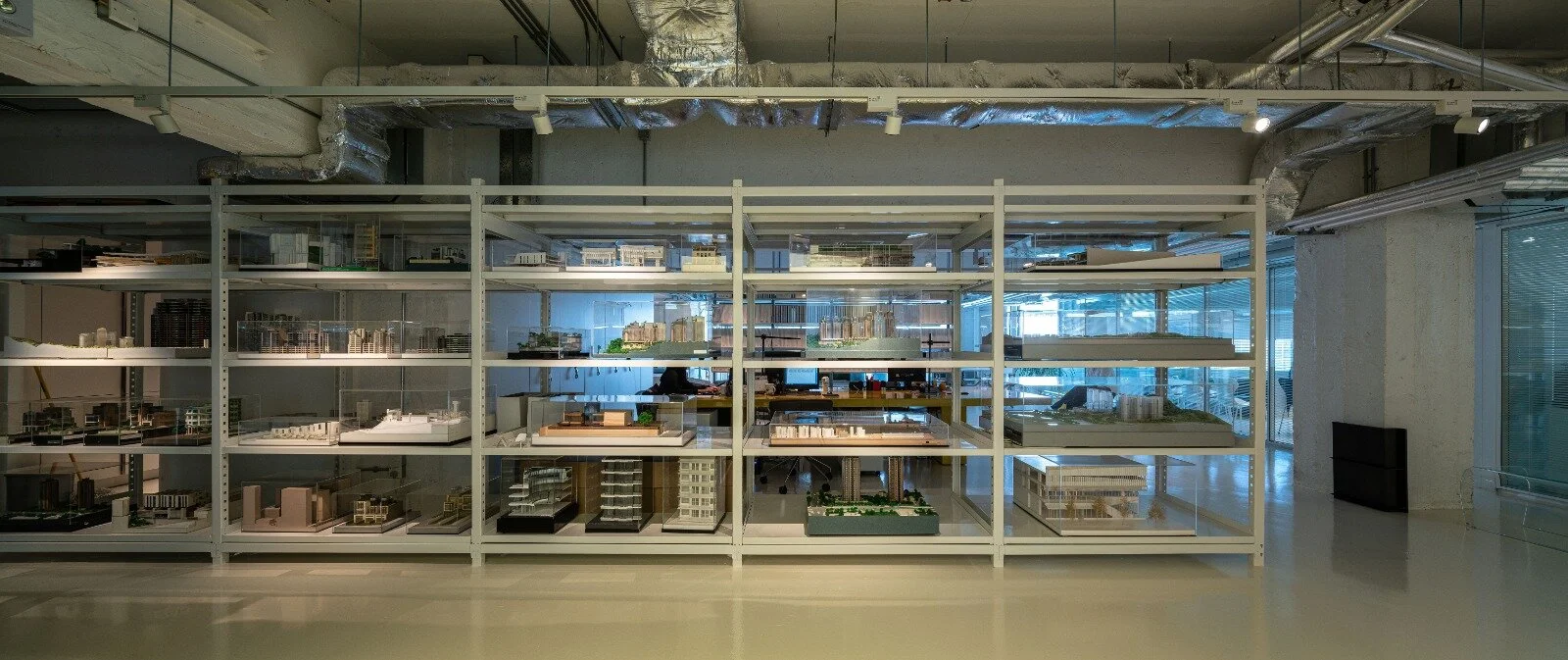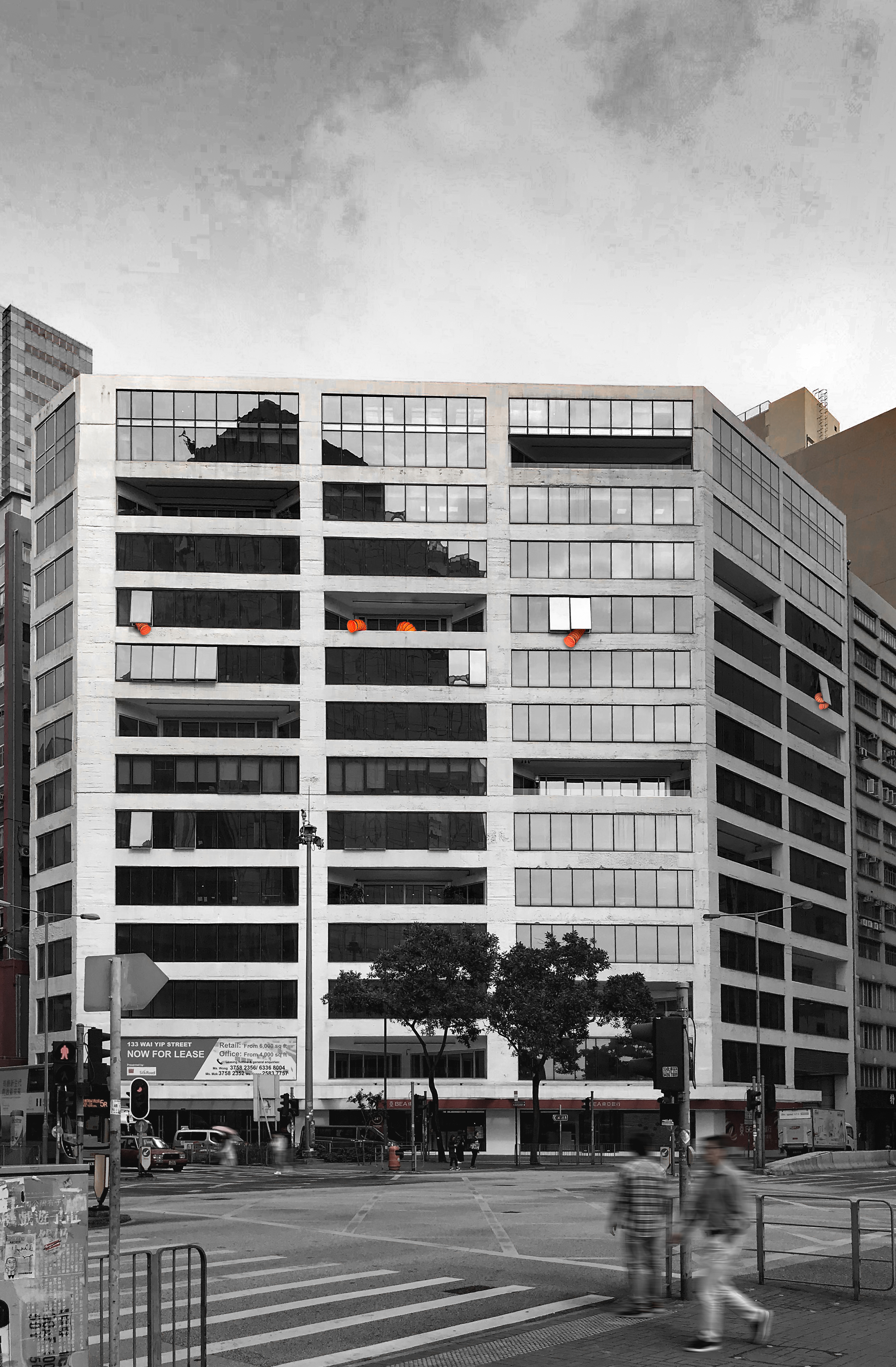
Latest News
The Ma Wan Park Phase 2 is a community driven project where the objectives outlined in the brief focused on creating an innovative and sustainable design that meets the growing needs of the community while enhancing the overall aesthetic of the environment.
Ma Wan Park Phase 2 Completion
-
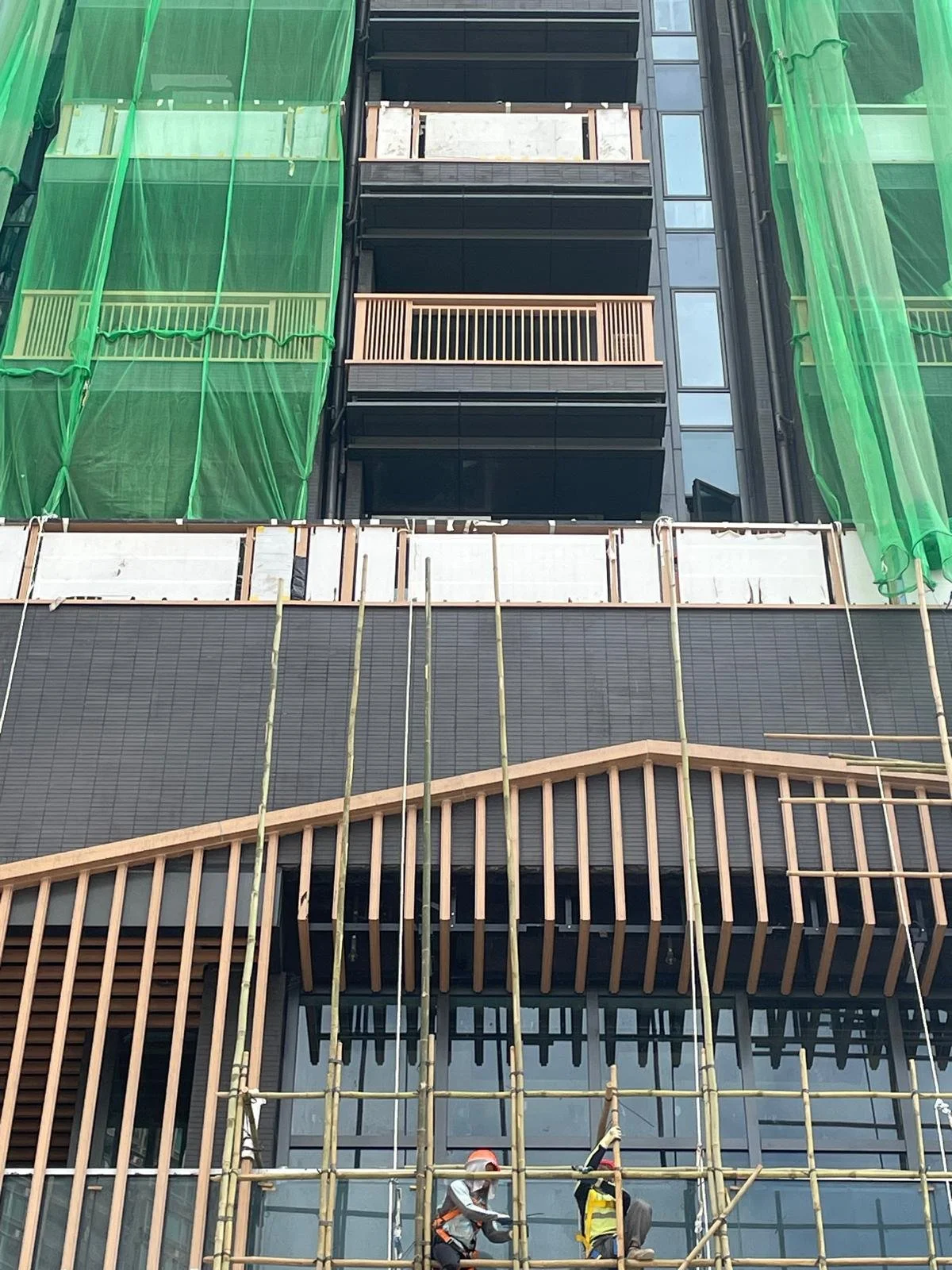
Maidstone Road Residential Redevelopment
The site for the project is located on on 51 Maidstone Road, in To Kwa Wan. To Kwa Wan, meaning "Potato Bay," historically a district with roots tracing back to Hakka settlers who cultivated sweet potatoes there. Initially a farming area, it later became a granite quarry site, contributing to the construction across the harbour throughout the 19th century and for the Kai Tak Airport. Post-World War II, it transformed into a hub for light industries for toys and textile manufacturing, and later the public housing and factory buildings that have risen concurrently have become the urban fabric as seen today.
-

Cheung Sha Mansion
The Cheung Sha Mansion is situated in the tranquil area of Cheung Sha, on Lantau Island. This carefully selected site is conveniently accessed via the southern edge of South Lantau Road, and the house is thoughtfully oriented to face south, providing a stunning panoramic view of the picturesque Mong Tung Wan Bay of Lantau Island.
This captivating view encompasses a cluster of outlying islands in the immediate foreground, while the backdrop features the vast, open expanse of the South China Sea. Such a remarkable location significantly influences the planning of the house, positioning family spaces and activities to the south to not only enjoy the breathtaking views but also to ensure utmost privacy for its residents. The mansion is elegantly designed, influenced by Modern Georgian architectural style, standing as a two-storey private residence with expansive floor areas that emphasize the commanding southern aspect. The 25-meter outdoor pool, complemented by a European-inspired garden, serves as a seamless extension of family areas, enhancing the connection between indoor and outdoor living spaces.
-

Matheson Street Commercial Redevelopment Completion
The Matheson Street project is a significant commercial redevelopment initiative. This new building is strategically positioned in one of the most sought-after and vibrant locations for commercial real estate in Hong Kong, situated just a short walk away from the renowned and celebrated Time Square Hong Kong. The proposed development will feature a sleek and modern 29-storey commercial office tower, designed to replace the existing original structure, which was a typical corner-lot commercial/residential “Tong-lau” that has now been demolished. Despite the relatively compact and constrained site, the project has successfully achieved a total of 3,892 square meters of valuable and versatile real estate, with the typical floor area thoughtfully tailored to meet the specific needs of small businesses, boutiques, or restaurants. The building’s core has been carefully positioned along the back lanes to maximize the expansive curtain wall facade, which will prominently face both Matheson Street and Yiu Wa Street, ensuring a strong street presence. Additionally, part of the lower level facade will feature large LED screens designed for dynamic advertisement and signage, enhancing the building’s visibility and commercial appeal.
-
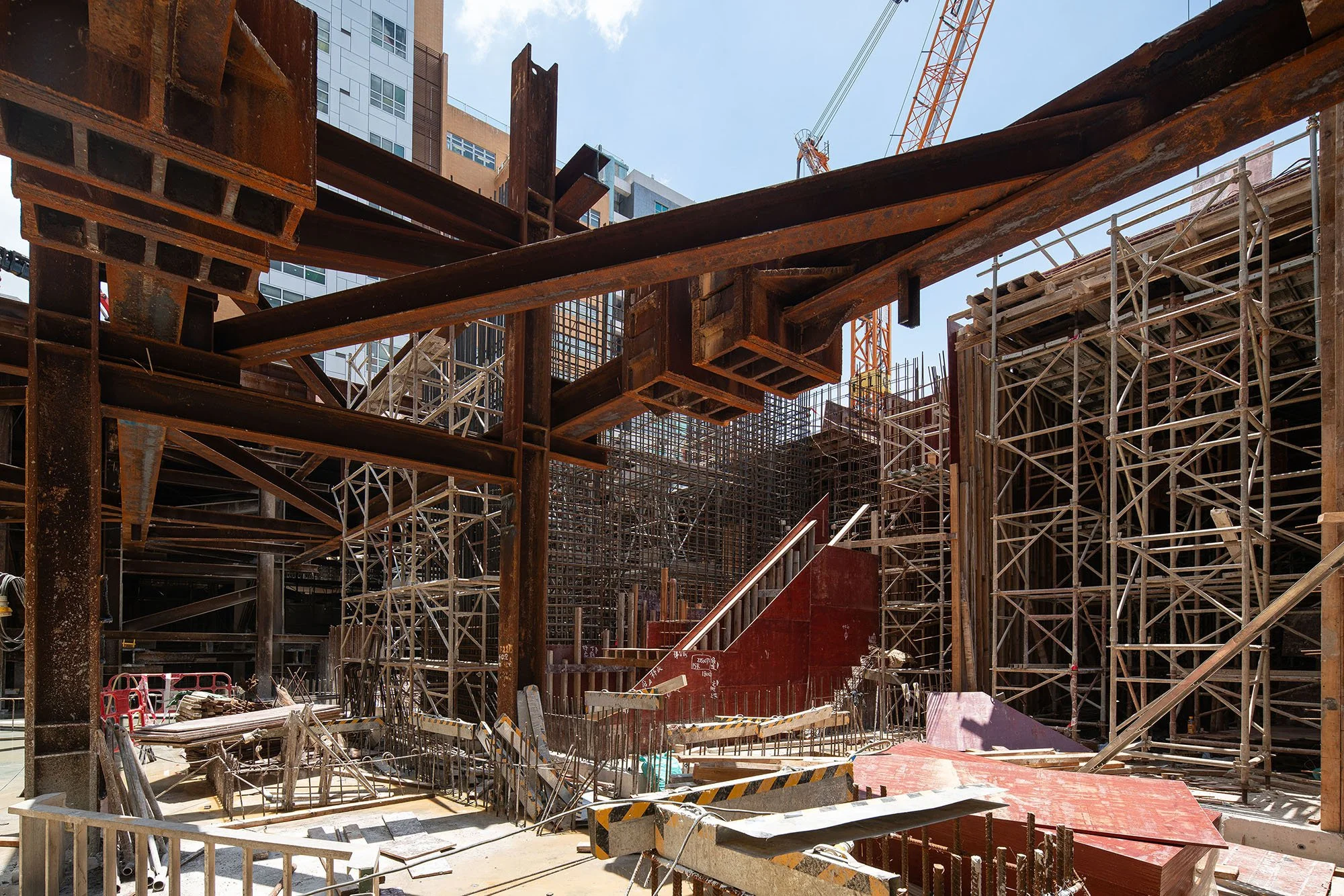
Kwun Tong Composite Development Project - Site Progress
The Kwun Tong Composite Development project encompasses four significant components, perched atop a verdant landscape deck. These elements comprise The High Block, designated to accommodate various civil services units alongside the Civil Service College, Dental and clinics, staff development and training, and social welfare department. The Low Block South is intended for the District Health Centre, an art gallery, and diverse training amenities. Meanwhile, the Low Block North will function as a Shine Skill Centre, providing classrooms and training facilities for essential government recruits. Nestled beneath the landscape deck lies the Public Transport Interchange (PTI), featuring an indoor concourse area for waiting passengers of buses and taxis, poised to be a pivotal public transport and logistic center within the overall development.
-

The Grand - Completed
The Grands is situated in the vibrant Kowloon City District. This residential project comprises a 22-storey building, offering a total of 76 residential units. The apartments range in size from 207 to 260 square feet, including studio and one-bedroom configurations. As part of the Kowloon City District Secondary School Places Allocation Scheme, The Grands benefits small families with school-age children. Additionally, it is conveniently located within a five-minute walking distance from the newly opened To Kwa Wan MTR station, making it especially attractive for young professionals and small families seeking easy access to transportation. The building’s design emphasizes minimalism and functionality, avoiding excessive decorative elements to maintain a clean, modern aesthetic.
June 2025
-

Ma Wan Park Phase 2 Completed
The Ma Wan Park Phase 2 is a community driven project where the objectives outlined in the client’s brief focused on creating an innovative and sustainable design that meets the growing needs of the community while enhancing the overall aesthetic of the environment.
While the project recognizes the pressing need to effectively re-connect and re-establish the community not only to its local roots but also to the broader regional context in which it exists. It also envisioned to foster connections and encouraging community engagement, promoting the tourism of Hong Kong where the dedication of this community project will draw local and non-local visitors to experience Ma Wan’s unique blend of heritage and innovation. This will lead to generate new and sustainable opportunities that benefit and foster vibrant future for the new generation, ensuring growth and continuity for years to come.
May 2025
-

Ma Wan Park Phase 2
Ma Wan Park Phase 2 is completed !
snippet from South China Morning 20/3/2025 :
Visitors explore the second phase of Ma Wan Park. now known as Ma Wan 1868, which has been transformed into a vibrant new destination integrating conservation, culture, creativity, tourism and retail outlets. Spanning a shoreline area of almost 500,000 sq ft, it offers commanding views of Kap Shul Mun Bridge.
Park management has collaborated with local and international designers to revitalise the historic village houses at the site in a variety of vivid colours, while others carry themed murals. The destination was the site of a Chinese Imperial Maritime Custons station in 1868, which gives the attraction its new name.
March 2025
-

A+04 Magazine
Read this year’s A+ Magazine here.
March 2025
-

High Peak Awarded Bronze !
The High Peak Project has been awarded Bronze in the Perspective Global Awards under Best Residential / Housing category!
February 2025
-

High Peak Shortlisted
High Peak project has been short-listed in the Perspective Global Awards under Best Residential / Housing Category.
January 2025
-

Cheung Sha Mansion Completion
The Cheung Sha Mansion is situated in the tranquil area of Cheung Sha, on Lantau Island. This carefully selected site is conveniently accessed via the southern edge of South Lantau Road, and the house is thoughtfully oriented to face south, providing a stunning panoramic view of the picturesque Mong Tung Wan Bay of Lantau Island.
January 2025
-

Merry Christmas & Happy New Year
ARCHI+ wishes you a Merry Christmas & Happy New Year, we are excited and looking to work with you in the coming 2025 !
December 2024
-
Kwun Tong Composite Development Project - Facade Curtain wall mockup
The architectural design of the Kwun Tong Composite Development is crafted to embrace diversity, promoting a dynamic and fluid space to enhance learning and communication within the space.
November 2024
-

Tai Po Residential Development - Under Construction
The project is located on a breathtakingly beautiful natural slope, the design harmoniously integrates with its existing landscape by following the contours of the topography. A series of connecting platforms creates a captivating experience as residents embark on an ascending journey through a picturesque walking/running trail, enchanting them to immerse themselves in the wonders of nature.
August 2024
-

Kwun Tong Composite Development
The architectural design of the Kwun Tong Composite Development is crafted to embrace diversity, promoting a dynamic and fluid space to enhance learning and communication within the space. The circulation within the building serves as a journey of connectivity, seamlessly linking each component to its surrounding amenities, seamlessly merging with the existing infrastructure and urban fabric. Notably, the facade design of the development embodies a humanistic approach, fostering vibrancy alongside functionality.
Principal functional components include Civil Services College, Department of Health, Shine Skills Centre and Public Transport Interchange. The project’s construction is underway, due to completion by end of 2026.
June 2024
-

Tai Po Luxurious Residential Development
We have been recently commissioned to work on a luxurious residential project located in Tai Po., N.T., Hong Kong
June 2024
-

Low Density Residential Development
We have been recently commissioned to work on a low density residenial project in Cheung Sha, Lantau Island, Hong Kong
May 2024
-
Matheson Street Project completion
Matheson Street development is a commercial redevelopment project with its prime site location in the heart of Causeway Bay. The project seeks to investigate various options of minimal floor plate per floor typologies to maximise its functional requirements as well as yielding best rental revenue. We have explored a vase plethora of architectural ideas to meet strict brief and building regulation.
May 2024
-

23 Po Shan Road is coming to completion
23 Po Shan Road project is coming to completion, early photographs are available on our website
March 2023
-

A+Magazine 03 is published!
A+Magazine marked a 25th anniversary milestone of ARCHI+, covering our selected work in the last 2 and half decades. It is now available on our website or on PUBLUU.
February 2023
-

One Oasis - Concordia International School/GIC Completed
Latest completed photographs posted on the page
February 2023
-

Obituary
With heavy heart, we write to share the news of the passing of Mr. William Lee, our group chairman since 2017.
Bill had been instrumental to the inception and the continuous growth of the Archiplus Group, in particular the setting up of our Beijing Office and our work in China.
Our thoughts go out to his family at this difficult time. He will be sorely missed.
January 2023
-

St. Michel photographs posted !
The site for this project is a wedge shaped natural slope, adjacent to the south-eastern boundary is the To Shek Service Reservoir with views toward some of Kowloon’s natural landforms such as Temple Hill, Tate’s Cain, and Ngau Au Shan.
December 2022
-

House in Uehara, Japan
ARCHI+ is working in Japan again! We are absolutely thrilled to be commissioned to design a house in Japan. Stay tuned for more updates!
November 2022
-

Wetland Seasons Bay Completion
One of our most anticipated projects - The Wetland Seasons Bay is now completed ! More photographs of the project have been posted! Stay tuned on our social media on instagram and Facebook as well as our project website!
October 2022
-

Grand Homm
One of our most anticipated projects - Grand Homm located in Ho Man Tin, Hong Kong is coming to its completion, the entire development is lit up for light test. Stay tuned on our social media and our webpage for new images of the project.
May 2022
-

Artisan Lab Completion
The Artisan Lab is an industrial project designed for small creative businesses. The open plan space occupying over 125,000 square feet of gross floor area with the height of 22 storeys, providing 19 car spaces.
July 2022
-

Manor Hill Completed!
The Manor Hill project is located on the corner of Wan Po Road and Shek Kok Road in Tseung Kwan O, Hong Kong. Wan Po Road is a heavily trafficked arterial in the area, connecting the entire LOHAS Park development on the west, and the industrial estates to the south.
October 2022
-
Lighting up Artisan Lab
Artisan Lab is lighting up for photography.
The Artisan Lab is an industrial project designed for small creative businesses. The open plan space occupying an approximately 125,000 square feet of gross floor area with the height of 22 storeys, providing 19 car spaces.
June 2022
-

St. Michel
St. Michel located in To Shek Street, Hong Kong is completed !
The site for this project is a wedge shaped natural slope, adjacent to the south-eastern boundary is the To Shek Service Reservoir with views toward some of Kowloon’s natural landforms such as Temple Hill, Tate’s Cain, and Ngau Au Shan.
June 2022
-

625 King’s Road Completion
625 Kings Road is an alteration and addition project. The scopes of works comprises refreshing the ageing office lobby, re-layout all of ground floor circulating space, fitting out the gardens on top of the podium typical levels lift lobbies and various amenities with over 4,000m2 of renovated floor areas and the podium facade.
April 2022
-
Wetland Seasons Bay
Wetland Seasons Bay is completed !
March 2022
-

Townsend House, London
Townsend House site visit at Greycoat Place, London
February 2022
-

Concordia International School
The Concordia International School Project in Coloane, Macau has unveiled majority of its scaffolding, revealing its sleek and bold architectural design gesture.
January 2022
-
Niseko House
The Niseko House project interior has been furnished and ready for client to move in and enjoy holiday season.
December 2021
-

A+Magazine Vol.2
A+Magazine is released and delivered to all our client, friends and family.
November 2021
-

21 Luk Hop Street - Artisan Lab
The Luk Hop Street project’s scaffolding removed.
We have recently been able to achieve an increase in plot ratio in accordance with the latest policy of Revitalisation of Industrial Buildings, the industrial project is developed by New World Development.
The project anticipates completion by end of 2022.
October 2021
-
625 Kings Road
The King’s Road project has commenced its external facade treatment and undercroft ceiling. Work is expected to completion by 2023.
September 2021
-

House White
Inspired by the ideas of simplicity and purity, all interior materiality, fixtures, furnitures are in their simplest whites, essential services such as air conditioning, light fittings, electrical conduits, are stripped and exposed in the simplest and basic treatment.
August 2021
-

The Enchantee
A residential project in Tai Kok Tsui is now completed.
The emergence of new mixed used development in the neighbourhood has informed the urge of architectural design approach for this project to be different yet reminiscent of its own identity and unique style.
July 2021
-

Golden Wheel Plaza
The project comprises a 23 storey commercial space with 3 storey retail / F&B on the podium levels. The site is located on the prominent corner of Lau Li and Electric Road in the district of Tin Hau, having the facade exposure to both the these streets, simple and elegant architectural feature fins have been introduced to these major facade on the tower levels.
August 2021
-

A+Magazine
The first issue of The A+ Magazine. This is something we have always wanted to do, but never get the opportunity to get our hands on until now. Year 2020 has been a tough year for everyone. To ourselves, perhaps now is the good time to review, recollect the course of our thoughts, dreams, interest and hopefully setting out a clearer vision in moving foward.
April 2021
News Archive
-
-
-
Hong Kong
9/F 133 Wai Yip Street, Kowloon, Hong Kong
T: +852 2793 2826. F: +852 2793 2983
Email: project@archiplusinter.com
___________________________
Beijing
3/F, Newland Plaza, 58 Fucheng Road, Haidian District, Beijing 100142, China.
T: +8610 8815 1809. F: +8610 8815 1808
Email: ail@archiplusinter.com
___________________________
London
14, 5 Central St. Giles Piazza, London WC2H 8AB, UK











