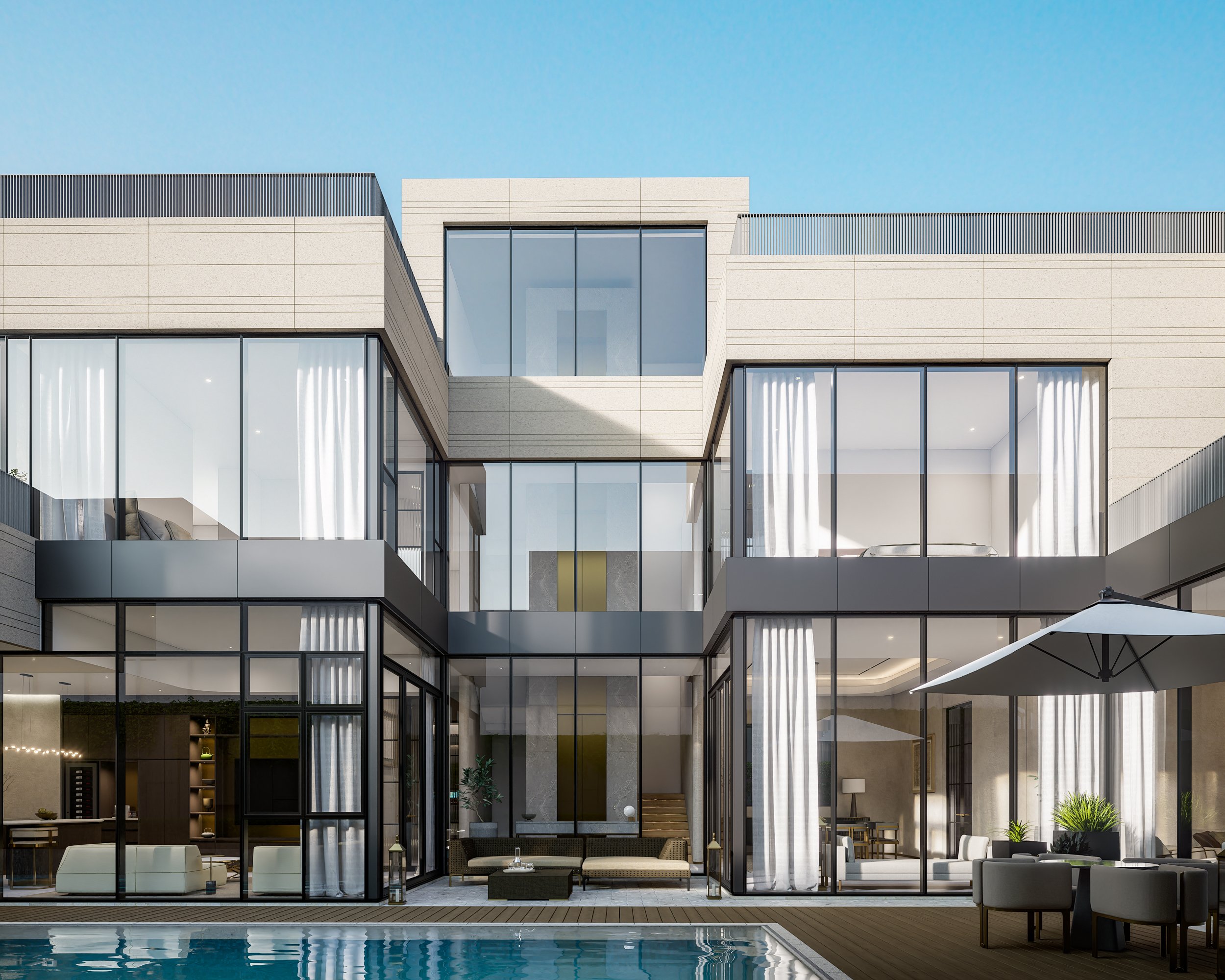House Grey
Kowloon, Hong Kong
Cheung Sha Mansion
Lantau Island, Hong Kong
House in Uehara
Uehara, Tokyo, Japan
House White
Lantau island, Hong Kong
Niseko House
Niseko, Hokkaido, Japan
The Annupuri Woods
Niseko, Japan
House in Luk Chau
Lamma Island, Hong Kong
Kent Road Residence
Kowloon, Hong Kong
26 Mount Kellett Road
The Peak, Hong Kong
Niseko House Early Concept
Niseko, Japan
Villa Rosa
The Peak, Hong Kong
Recent Completion
House Grey
Kowloon, Hong Kong
The House Grey is a private residence on the ground floor of a residential complex. The architect who designed it lives there, and it's a project that critiques and explores architecture and personal influences. It's heavily influenced by Kahn's style, carefully chosen to meet the basic needs of a home and create a personal sanctuary. It's a response to the pressures of city life, offering a spiritual retreat. It's a sequel to the House White project, but more introverted.
-
-
-
Hong Kong
9/F 133 Wai Yip Street, Kowloon, Hong Kong
T: +852 2793 2826. F: +852 2793 2983
Email: project@archiplusinter.com
___________________________
Beijing
3/F, Newland Plaza, 58 Fucheng Road, Haidian District, Beijing 100142, China.
T: +8610 8815 1809. F: +8610 8815 1808
Email: ail@archiplusinter.com
___________________________
London
14, 5 Central St. Giles Piazza, London WC2H 8AB, UK






















