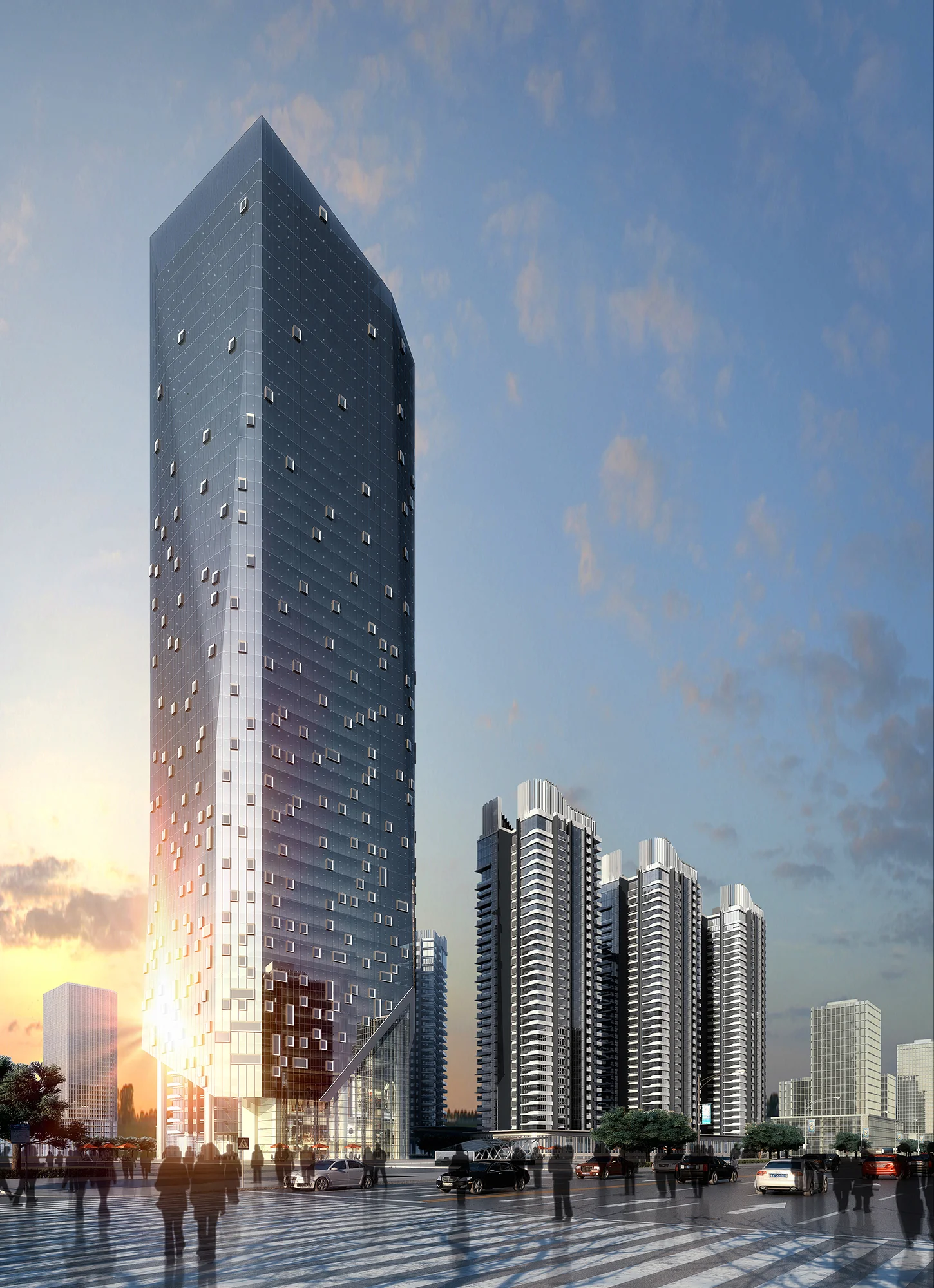
Gui Yuan Si Mixed Use Redevelopment
Gui Yuan Si Mixed Use Redevelopment
-
The site of the project presents a plethora of opportunities of an urban fabric redevelopment, it is located on one of the major intersection of 中山一路,和平路 and proximity distance to the Chongqing Underground Transit station on the west has informed the hierarchy of programmatic arrangement of buildings on the site, with the site's proximity distance to most major anchor points of the city, such as major tourist shopping centres and ancient historical sites nearby, such qualities shall give the site a brand new image as one of the major public domain in the city.
The concepts of the masterplan were derived from the unique existing level difference of the landscape within the site boundary. The gradual level change across the site from east to west and the restricted shape of the site have suggested a pragmatic arrangement of buildings on both the northern and southern edge, space in between inevitably become the only feasible zones for public and commercial activities.
With the advantage of the level difference, a highest datum on the site is elected as an exclusive "level" for private residential lobbies and clubhouse facilities, where public and commercial components are placed on the "lower datum" levels which incidentally sharing similar level to the main plaza entry and the street levels on the south. This significantly creates a clear distinction between public and private "levels" instead of planar zoning; due to the elongated shape of the site, the public space is becoming a traffic free plaza space with inwards facing retail on "ground" and an additional subterranean level connecting the existing Chongqing Underground Rail Transit station on the western end of the site. The retail areas are almost like a carved landscape invariably contrives shoppers.
-
-
294,248
-
Chongqing, China
-
Completed 2011



