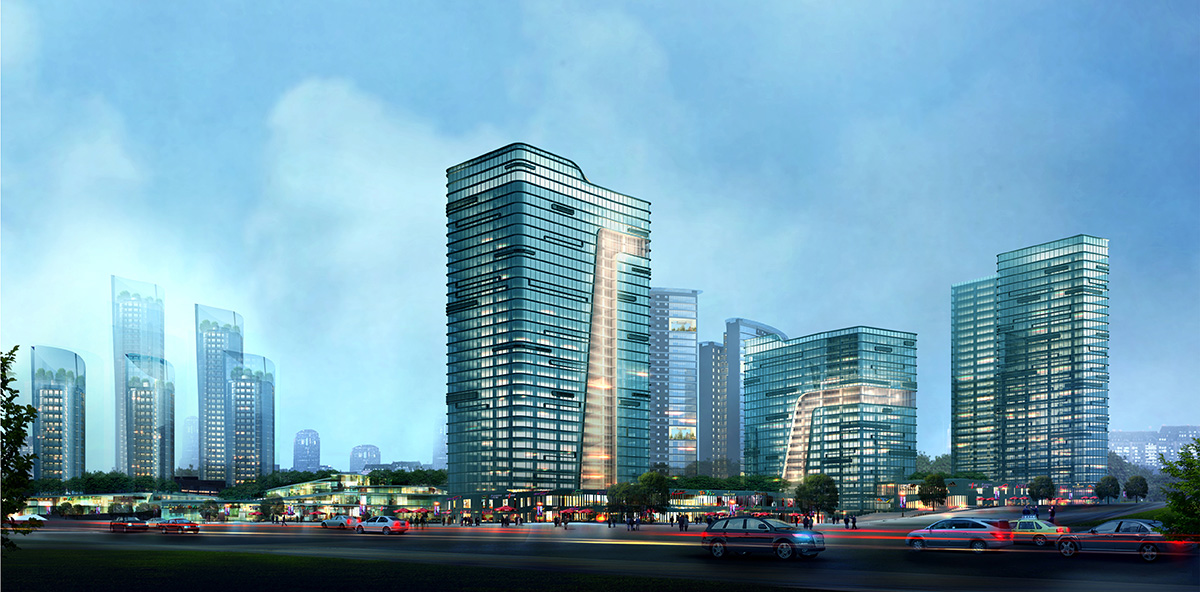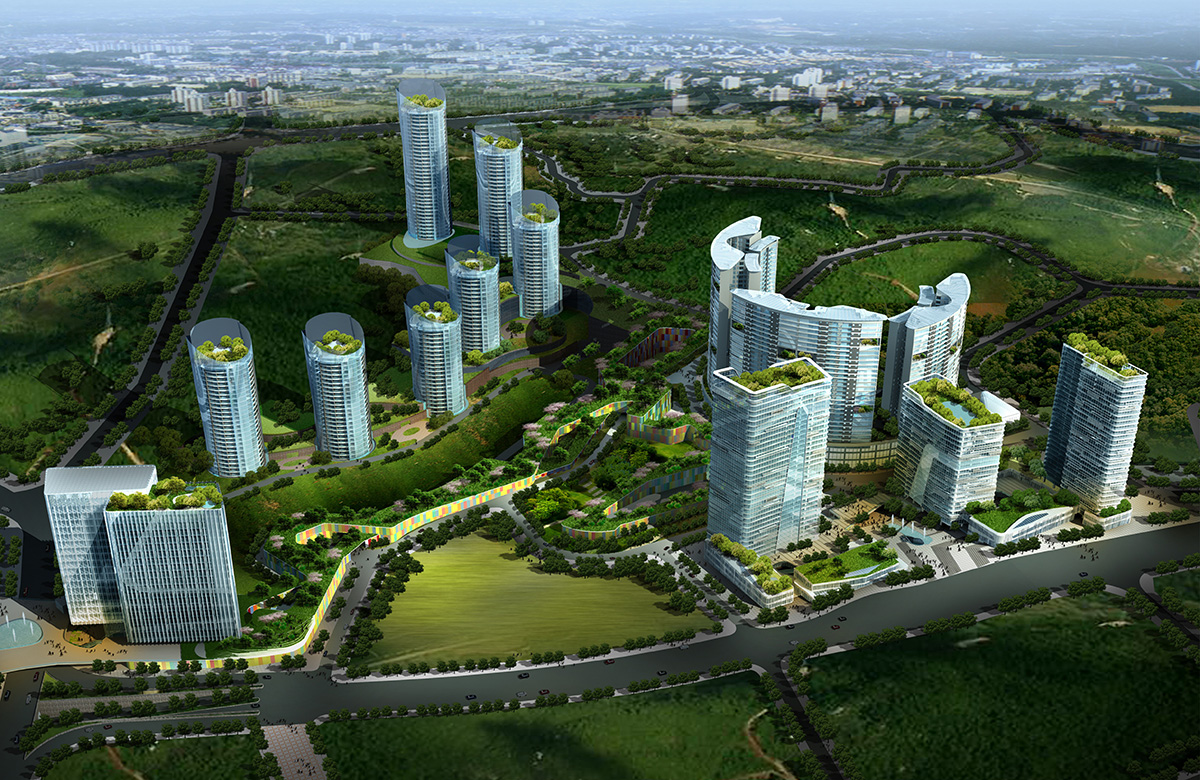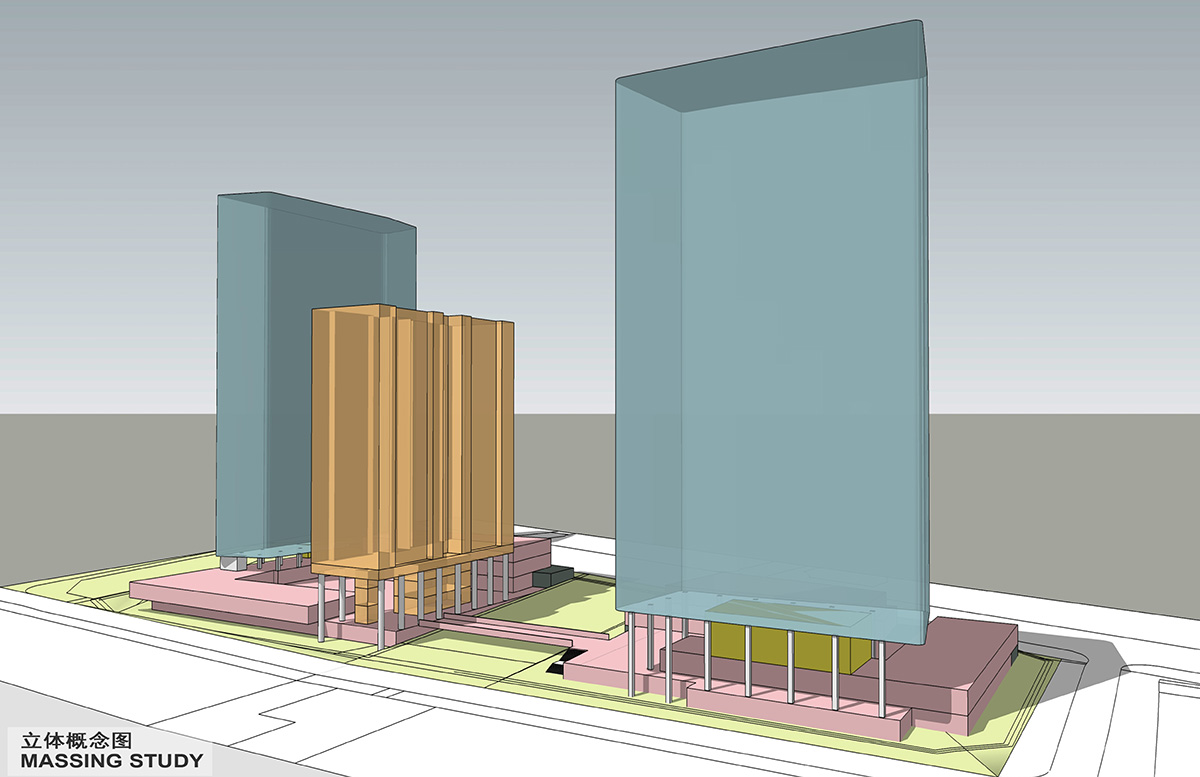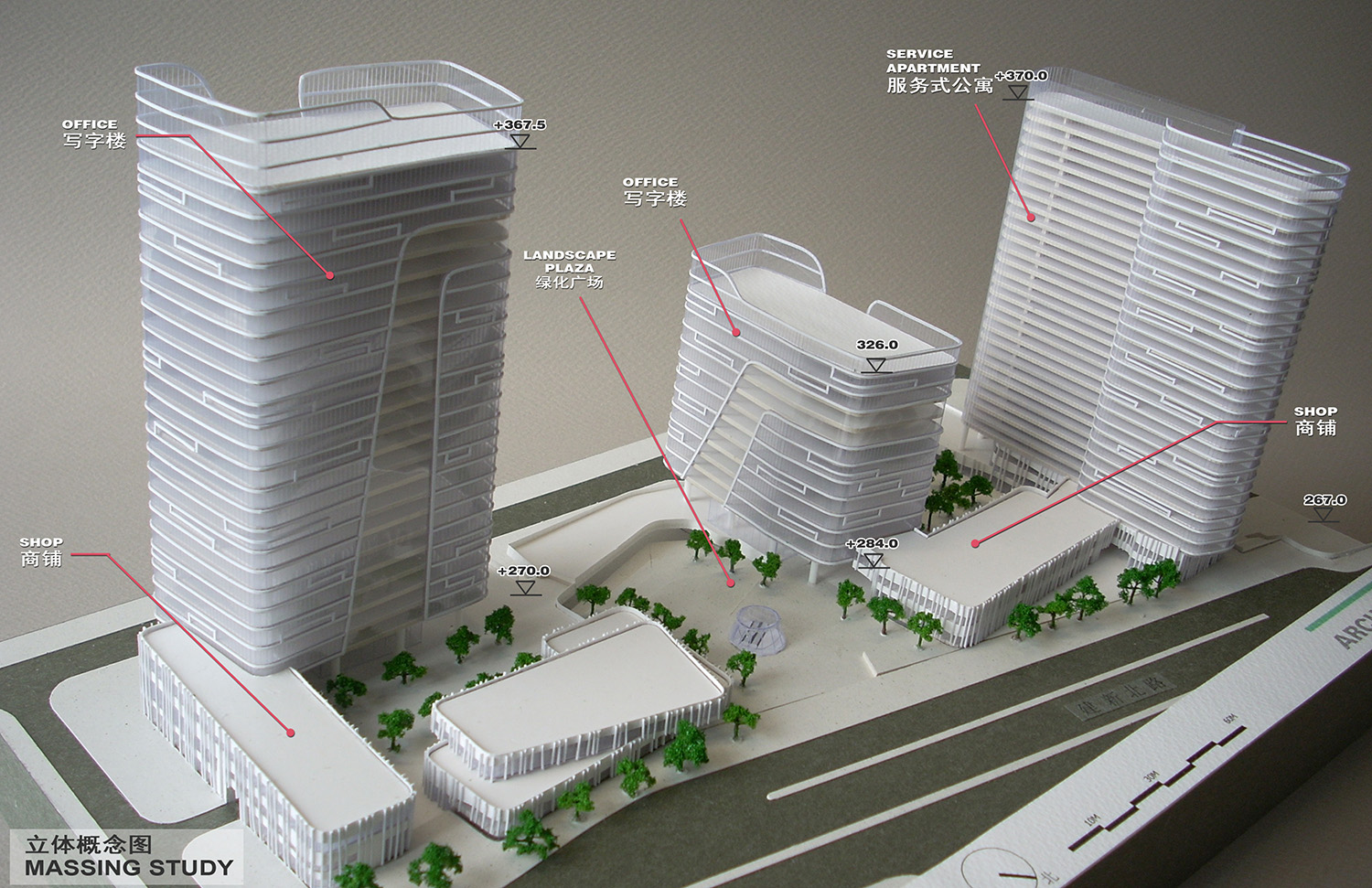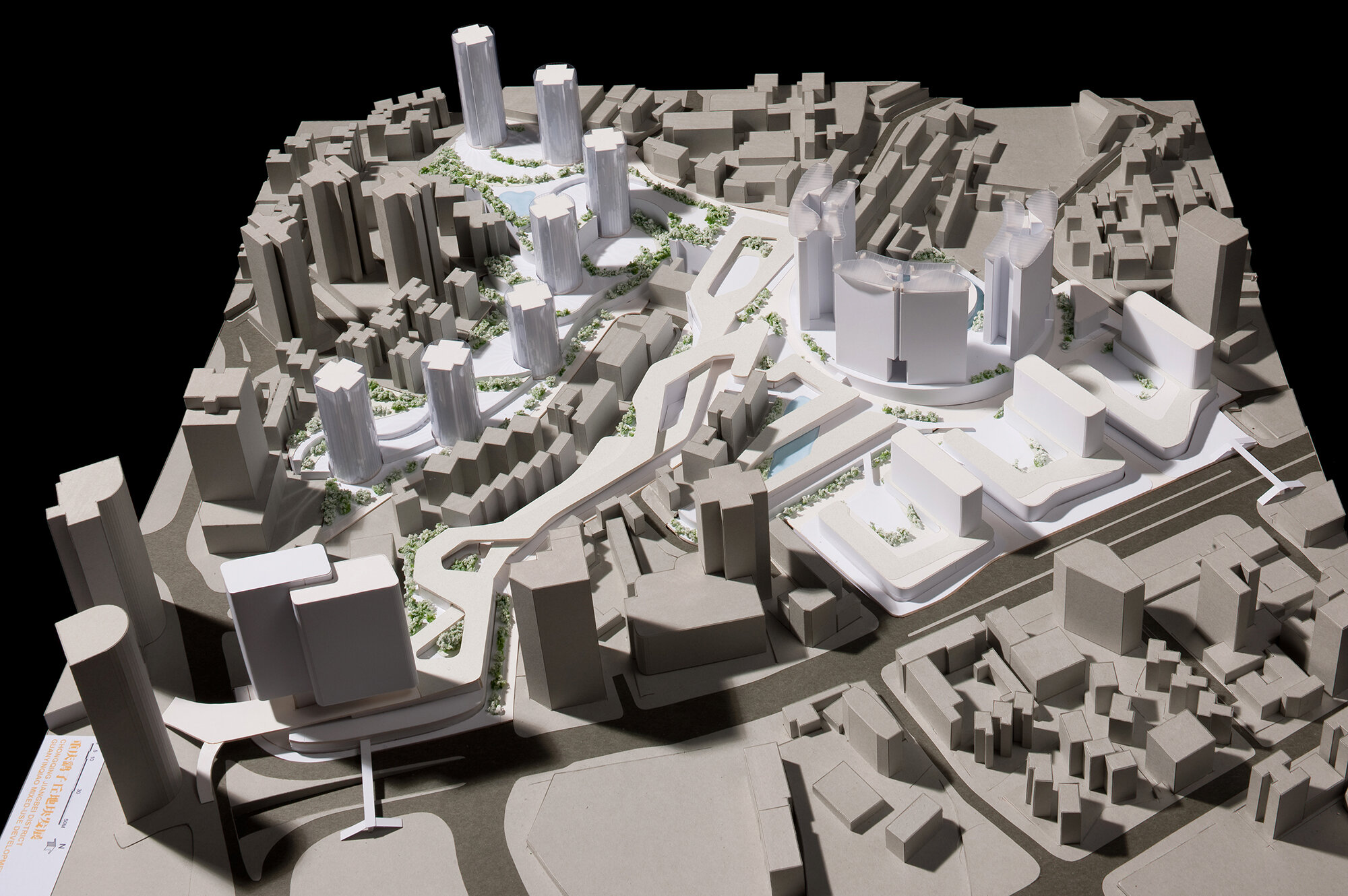
Guan Yin Qiao Masterplan
Guan Yin Qiao Masterplan
-
The city of Chongqing is well known for its hilly terrain. The challenge was to design a multi-functional urban community development over this distinctive topography.The design concept for the Guanyinqiao project embodies a vision to develop a spectacular garden city. Utilising parcels of land as they become available, it will exploit the ridges and cliffs in the locale, ultimately to be seen as a cascading development flowing down to the lower levels Community facilities such as shops, restaurants and cinemas are accommodated in the podium level in the form of terraces. The roof of each of these terraces is covered by green plants and is connected as a landscaped walkway creating a central communal spine. The hotel and office towers at the lowest level closest to the streets act as a gateway to the development, whilst residential towers which demand privacy and a tranquil environment are higher up on the site.Three residential zones each carry a different version of a courtyard housing theme. Three U-shaped houses on the north each contain a garden courtyard. The high rise residential towers in the centre are arranged in a crescent shape enclosing a circular courtyard with a water feature as its focal point. The medium rise residential towers to the south are sporadically located over a vast landscaped garden, with two interior courtyards complementing a single external plaza.
-
-
450,680 Sqm
-
Chongqing, China
-
Completed 2008

